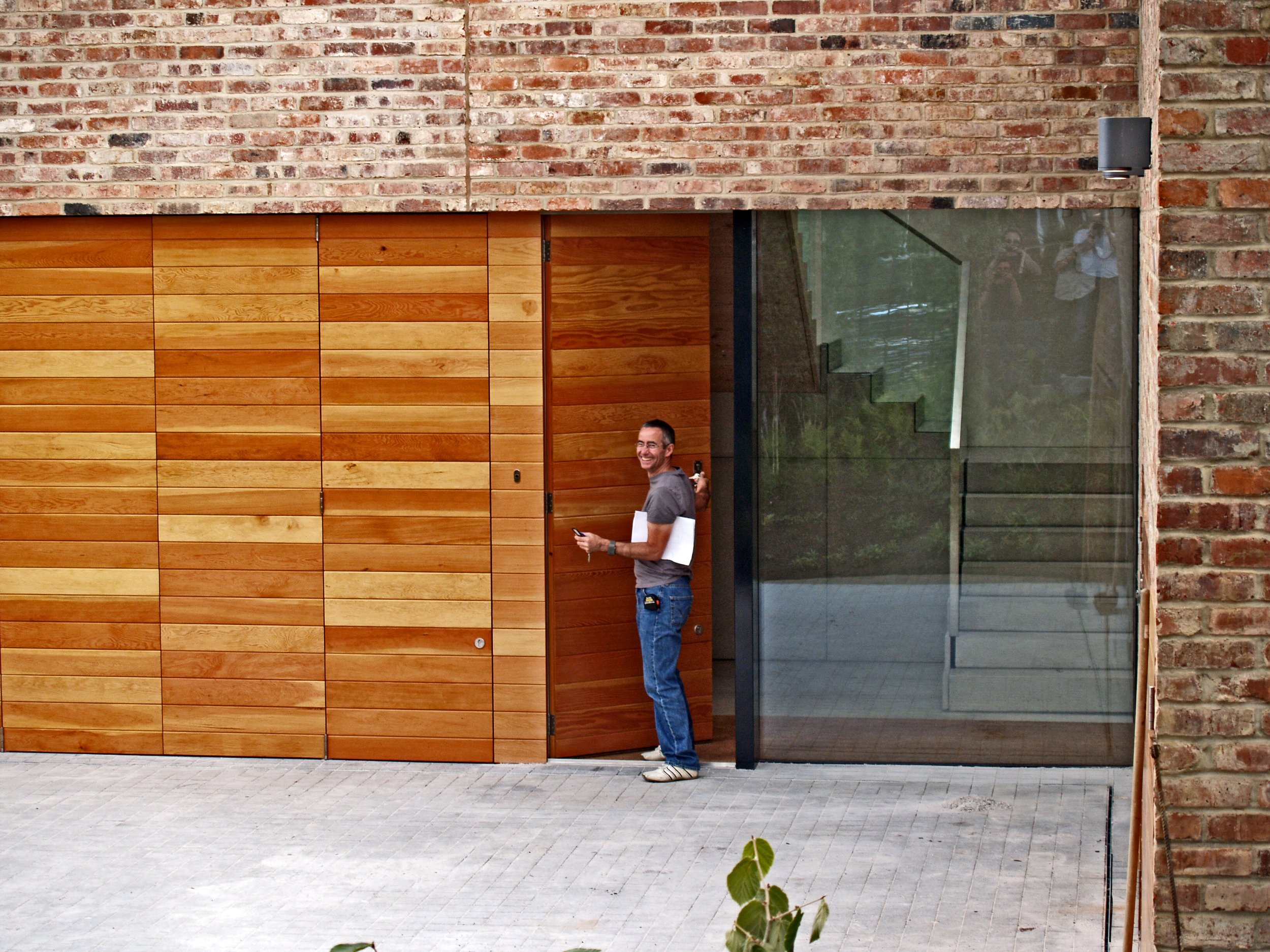Berkhamsted
Arch: Powell Tuck Associates
QS: Stockdale
Eng: FLUID Structures
M&E: E+M Tecnica
Photography: Simon Collins
This home and design studio for an inventor was built on a steep sloping and challenging site in a private cul-de-sac. The material palette of reclaimed facing brick, treated timber, polished concrete and painted plaster is combined with large glazed openings in the walls and roof. Careful and accurate construction was required throughout the project to ensure the precise coordination of material, space and light.
“After handing over the brief, I disappeared for a year… Six months later I am still being amazed by the exciting design and the beautiful work.
”
“This is a house that’s all about perfectionism but not pretension; quality not quantity… It’s a quiet triumph.
”












